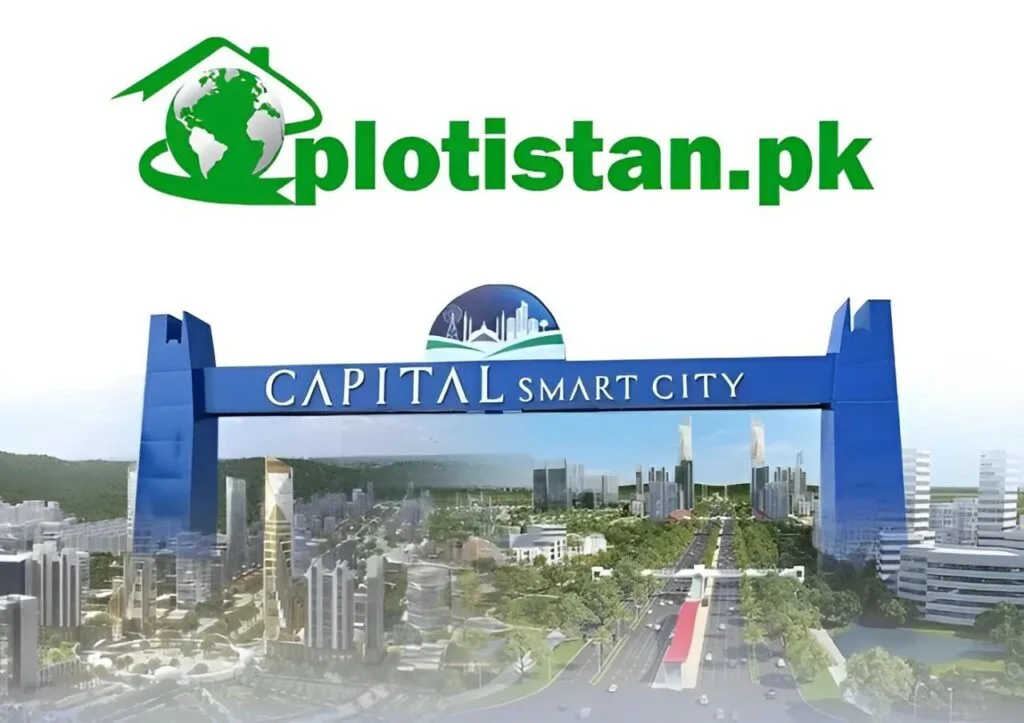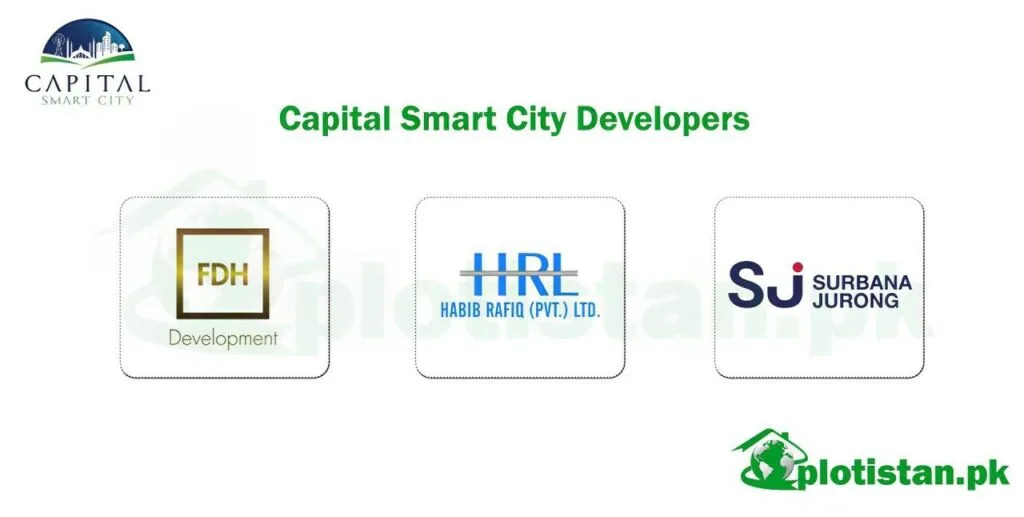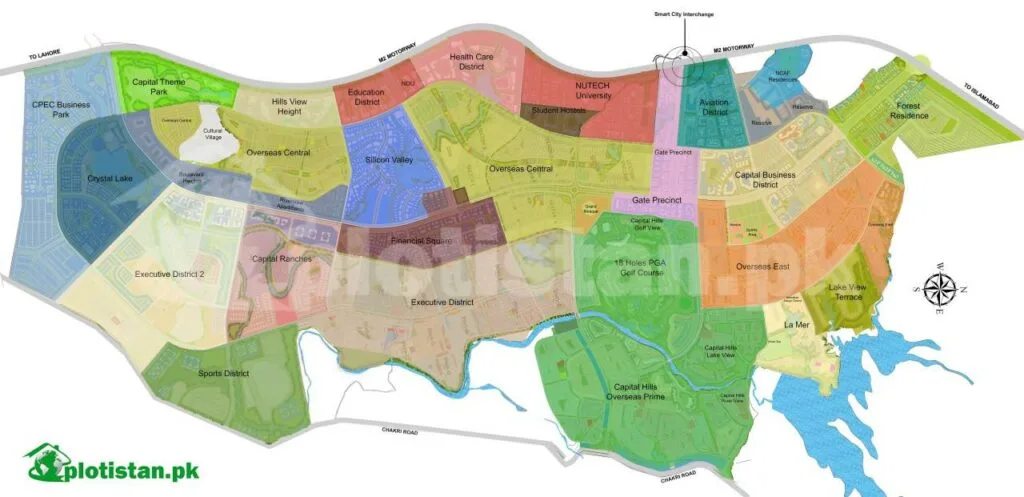
Capital Smart City Islamabad
Capital Smart City Islamabad is a groundbreaking project that stands as Pakistan’s first-ever smart city, epitomizing luxury, innovation, and affordable living. Strategically situated in the heart of Islamabad, the city enjoys prime connectivity with its proximity to the Rawalpindi Ring Road and the designated CSC Interchange at the M2 Motorway. This prestigious development is not only the first smart city in Pakistan but also ranks as the fourth in Asia and twenty-third globally, showcasing its cutting-edge approach to urban planning.
The master plan of Capital Smart City Islamabad was meticulously designed by Surbana Jurong, a leading international firm known for its expertise in urban and infrastructure development. The development is spearheaded by Future Development Holdings Limited (FDHL) and Habib Rafiq Limited (HRL), two renowned names in the industry, ensuring a model of contemporary and sustainable urban growth. With its rapid development and RDA approval, Capital Smart City has rapidly gained traction among both end-users and real estate investors, reflecting its significant impact on Pakistan’s real estate landscape.
Capital Smart City Islamabad NOC
Capital Smart City Islamabad has secured significant approvals from the Rawalpindi Development Authority (RDA), ensuring its legitimacy and progress as a premier real estate development. The project has received NOC (No Objection Certificate) status in various phases, which is crucial for its development and expansion.
Here’s a summary of the NOC approvals for Capital Smart City:
- November 17, 2017: The initial NOC was granted for 2,000 Kanal of land.
- September 21, 2019: A subsequent NOC was approved for 7,376 Kanal.
- Currently Under Review: The authorities are finalizing the approval process for approximately 17,602 Kanal under a second revised and extended NOC.
- Pending Approval: An additional NOC for about 17,000 Kanal of compact land is still awaited.
With a total area of around 160,000 Kanal approved, Capital Smart City Islamabad stands as the largest NOC-approved housing society in proximity to Islamabad International Airport. This extensive approval underscores the project’s substantial scale and its compliance with regulatory standards, reinforcing its position as a significant development in the region’s real estate market.
Capital Smart City Islamabad Developers and Owners
Capital Smart City Islamabad stands as a landmark residential and commercial development, crafted through the collaboration of two prominent real estate powerhouses: Habib Rafique Limited (HRL) and Future Development Holdings Limited (FDHL). The visionary master plan for this project was designed by Surbana Jurong (SJ), known for their innovative and efficient urban planning solutions.
Developers Behind Capital Smart City
Habib Rafique Limited (HRL), a name synonymous with excellence in real estate development, brings over 50 years of experience to the table. HRL has a distinguished track record of delivering high-quality projects and has set numerous benchmarks in the industry. Some of their notable projects include:
- Royal Orchard Multan
- Royal Orchard Sahiwal
- Royal Orchard Sargodha
- Islamabad International Airport
- DHA Phase 1, Phase 5, & Phase 9
- Bahria Town (Grand Mosque, Eiffel Tower Replica, Bahria Town Mall)
Future Development Holdings Limited (FDHL) is another key player, known for its commitment to creating modern, investor-friendly residential and industrial zones. FDHL has been instrumental in developing several successful projects in Pakistan, including:
- Lahore Smart City
- M2 Smart Industrial Park
Designers of Capital Smart City
Surbana Jurong (SJ), the master planner of Capital Smart City, brings a wealth of expertise and creativity to the project. Formed in 2015 from the merger of Surbana International Consultants and Jurong International Holdings, SJ has a robust reputation for pioneering urban design and leveraging advanced technology. Their involvement ensures that Capital Smart City stands out for its aesthetic appeal and functional efficiency.
The project also benefits from the expertise of several distinguished design consultants, including:
- Troon Golf: Renowned for their expertise in golf course design and development.
- Harradine & Golf: Specialists in integrating golf courses within urban environments.
- DSA Architects International: Providing architectural design services with a focus on innovation and quality.
- Design men Consultants Engineers Pvt. Ltd.: Offering engineering solutions that align with modern urban planning.
- Cracknell Landscape, Architecture & Planning: Known for their landscape architecture and planning services that enhance the project’s visual and environmental appeal.
Together, these developers and designers have contributed to making Capital Smart City Islamabad a model of contemporary and sustainable urban development.

Capital Smart city Islamabad Payment Plan
Capital Smart City Islamabad is a large-scale, modern development with a diverse range of residential, commercial, and specialized zones. Here’s a breakdown of the payment plans for the various areas within the development:
Residential Blocks Payment Plan
The specific blocks within the Residential Zone include:
These blocks offer a mix of residential options and some commercial plots to support local businesses.
Commercial Districts Payment Plan
The primary commercial areas are:
- Financial Square
- Capital Business District
- CPEC Business Park
- Silicon Valley
These districts cater to various commercial needs, from financial services to technology.
Education Zone Payment Plan
For the Education Zone within Capital Smart City Islamabad, the payment plans are tailored to the specific educational institutions and districts. Here’s a detailed breakdown:
- Education District
- NUTECH University
- NDU
Sports Zone Payment Plan
For the Sports Zone within Capital Smart City Islamabad, the payment plans for different components are structured to accommodate both commercial and recreational developments. Here’s a detailed overview:
- Sports District
- 18-hole PGA standard Golf Course
Health Zone Payment Plan
For the Healthcare District within the Health Zone of Capital Smart City Islamabad, the payment plans are designed to cater to both residential and commercial needs specific to healthcare facilities. Here’s a detailed overview of the typical payment structure for this district:
Healthcare District
Capital Smart city Islamabad Location Map
Capital Smart City Islamabad is strategically situated to provide convenient access and connectivity. Located at the prime intersection of Chakri Road and the M-1 Motorway, this development benefits from its proximity to key transportation routes. Additionally, the project boasts direct access via its dedicated interchange on the M-2 Motorway, further enhancing its connectivity. The city is also accessible from Mouza Chahan, Mandwal Tehsil, and District Rawalpindi, positioning it as a central hub within the region.
Accessibility
Capital Smart City Islamabad is easily reachable from various key points:
- Approximately 34 minutes drive from Islamabad
- Approximately 22 minutes drive from Rawalpindi
- Approximately 11 minutes drive from Adiala Road
- Approximately 27 minutes drive from Jarrar Camp Road
- Approximately 27 minutes drive from Dheri Village Road
- Approximately 35 minutes drive from Thalian Interchange
- Approximately 30 minutes drive from Chakri Interchange
- Approximately 5 minutes drive from Islamabad International Airport
Nearby Landmarks and Places
The location of Capital Smart City Islamabad places it in close proximity to several notable landmarks and developments:
- Nova City
- Silver City
- Satellite Town
- Taj Residencia
- Khanial Homes
- Blue World City
- Faisal Town Phase 2
- Chakri Interchange
- Thalian Interchange
- M-1 and M-2 Motorways
- Prime Valley Islamabad
- Rudn Enclave Rawalpindi
- Kingdom Valley Islamabad
- Sports Valley Blue World City
- Islamabad International Airport
This strategic location, coupled with excellent connectivity, makes Capital Smart City Islamabad a highly desirable development for both residential and commercial purposes.

Capital Smart City Islamabad Project Plan
Capital Smart City Islamabad is set to redefine urban development in Pakistan with its visionary master plan, meticulously designed by Surbana Jurong, one of Asia’s largest infrastructure development firms based in Singapore. Renowned for its role in shaping Singapore’s urban landscape, Surbana Jurong has brought its expertise to Capital Smart City, ensuring a plan that adheres to contemporary standards of urban planning and infrastructure development.
Master Plan Overview
Initially, Capital Smart City aimed to encompass 150,000 Kanals. However, the official launch announced a refined land area of 80,000 Kanals. The master plan is structured to create a highly functional and integrated urban environment, segmented into multiple zones to cater to various needs and lifestyles.
The master plan includes:
- Eight Neighborhoods: Each neighborhood is further divided into 6-8 blocks, totaling approximately 50 blocks across the city.
Key Zones and Areas
The development is organized into several distinct zones to ensure a well-rounded urban experience:
- Residential Area: Designed to offer a range of housing options, catering to diverse preferences and needs.
- Commercial Area: A hub for business and commerce, providing a vibrant environment for commercial activities.
- Education Area: Home to educational institutions including:
- NUTECH University
- National Defence University (NDU)
- Agha Khan Hospital & University
- Capital Smart City Pink Ribbon Hospital
- Capital Smart City Islamabad Harley Street Hospital
- Capital Smart City International Medical & Research (IMR) Facility
- Health Area: Dedicated to healthcare facilities, ensuring residents have access to high-quality medical services.
- Sports Area: Featuring a variety of sports facilities, including an 18-hole PGA standard golf course.
Specialized Zones
- Overseas Prime 1, 2, East, Central, West: Premium areas designed for international residents and investors.
- Gate Precinct: An entrance area providing access to the city.
- CPEC Business: An area focused on business opportunities related to the China-Pakistan Economic Corridor (CPEC).
- Crystal Lake: A scenic area featuring a lake.
- La Mer: A distinctive area with unique features.
- Silicon Valley: An innovation and tech hub designed to foster technology and business development.
- Financial Square: A center for financial services and institutions.
- Sill River Business Park: A business park with a focus on commerce and industry.
- Education District: Concentrated educational and research facilities.
Development Vision
Capital Smart City’s master plan is a testament to modern urban planning, aimed at creating a balanced and self-sustained community with advanced infrastructure, ample green spaces, and comprehensive amenities. By integrating residential, commercial, educational, and healthcare facilities within a single development, the project promises to offer a high standard of living and a thriving environment for both residents and businesses.

Capital Smart City Islamabad: Top Facilities and Amenities
Capital Smart City Islamabad is poised to offer an array of state-of-the-art facilities and amenities that are set to redefine modern living in Pakistan. Designed to provide unparalleled comfort, convenience, and luxury, this smart city incorporates a variety of cutting-edge features. Here’s a glimpse of what you can expect:
Key Facilities and Amenities
- Crystal Lake: A premier commercial and residential hub featuring a shopping mall, mixed-use residential apartments, retail shops, a scenic lake, a concert area, and various recreational facilities.
- Hills Vista: This area will offer residential plots, luxurious villas, retail shops, a golf course, community clubs, and golf farmhouses, creating a vibrant and upscale living environment.
- China Village: Designed to offer a blend of residential and commercial spaces, including a shopping mall, mixed-use residential apartments, retail shops, a picturesque lake, city walk areas, and a range of hospitality and food chains.
- Financial Square: A business-centric sector providing high-end apartments, corporate offices for banks, conference and exhibition halls, 5-star boutique hotels, and administrative offices.
- Aviation Village: Tailored for the aviation industry, this zone will feature farmhouses, warehouses, exhibition halls, technology operational offices, 3-star hotels, cold storage warehouses, and hospitality services.
- Basic Utilities: Comprehensive infrastructure ensures that essential utilities such as water, gas, and power are seamlessly integrated into the city with an efficient underground system.
- Wide Boulevards: The city is designed with expansive boulevards, including 350 ft and 150 ft main roads, adorned with decorative street lights and lush greenery.
Additional Features
- 18-Hole PGA Standard Signature Golf Club: A top-tier golf course offering an exceptional golfing experience.
- Street Cafes: Vibrant and inviting cafes scattered throughout the city for a relaxing social experience.
- Walking Tracks: Scenic walking paths encouraging a healthy lifestyle.
- Dancing Fountains and Music: Entertainment features that add a touch of elegance and charm to public spaces.
- Revitalizing Garden: A garden area designed for relaxation and rejuvenation.
- Open-Air Theater: A venue for outdoor performances and events.
- Safe for Bicycle and Walks: Well-planned pathways ensuring safety for cyclists and pedestrians.
- Variety of Hospitality: Multiple hospitality options catering to diverse preferences.
- Grand Jamia Mosque: An architectural marvel offering spiritual solace and community gathering.
- Education at Each Level: Educational institutions from early learning to higher education within the city.
- Community Club: A dedicated space for social activities and community events.
- 18 Lanes Boulevards: Broad, landscaped boulevards enhancing the city’s aesthetic appeal and traffic flow.
- Allocated Parks and Greenery: Numerous parks and green spaces promoting environmental sustainability and leisure.
- Ensuring Healthcare: Advanced healthcare facilities, including the Capital Smart City Pink Ribbon Hospital, Harley Street Hospital, and the International Medical & Research (IMR) Facility.
- Transport at Ease: Efficient transport systems ensuring seamless connectivity within and beyond the city.
- Secure Environment: Comprehensive security measures ensuring a safe living environment.
- 3D IMAX Cinema: Cutting-edge cinema facilities for an immersive movie experience.
And much more!
For a detailed view of the master plan, floor plans, room plans, and comprehensive facilities brochures, please contact us via phone or WhatsApp. Capital Smart City Islamabad is designed to offer a lifestyle that integrates luxury, convenience, and modernity in a unique and exciting way.



